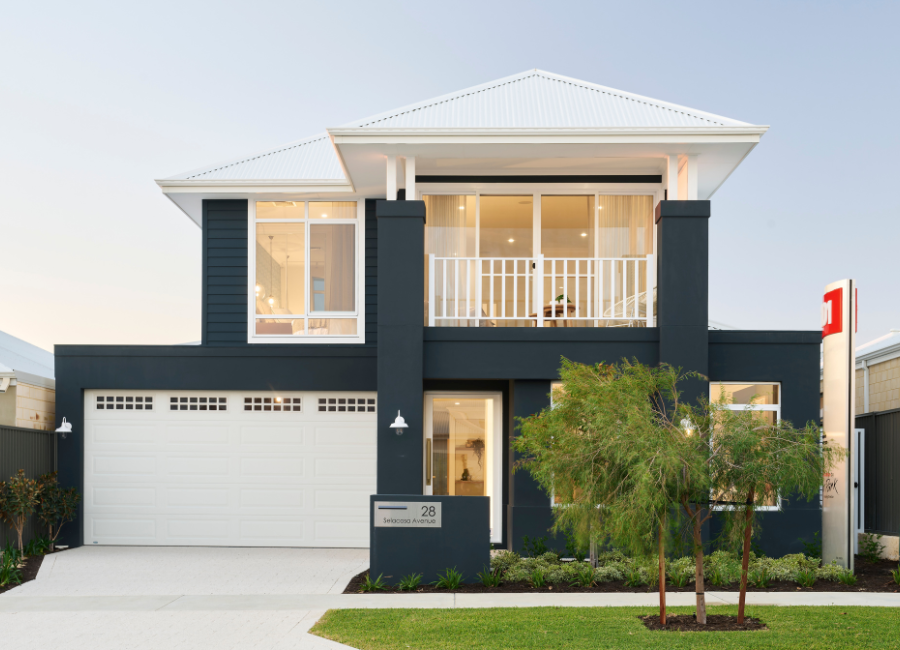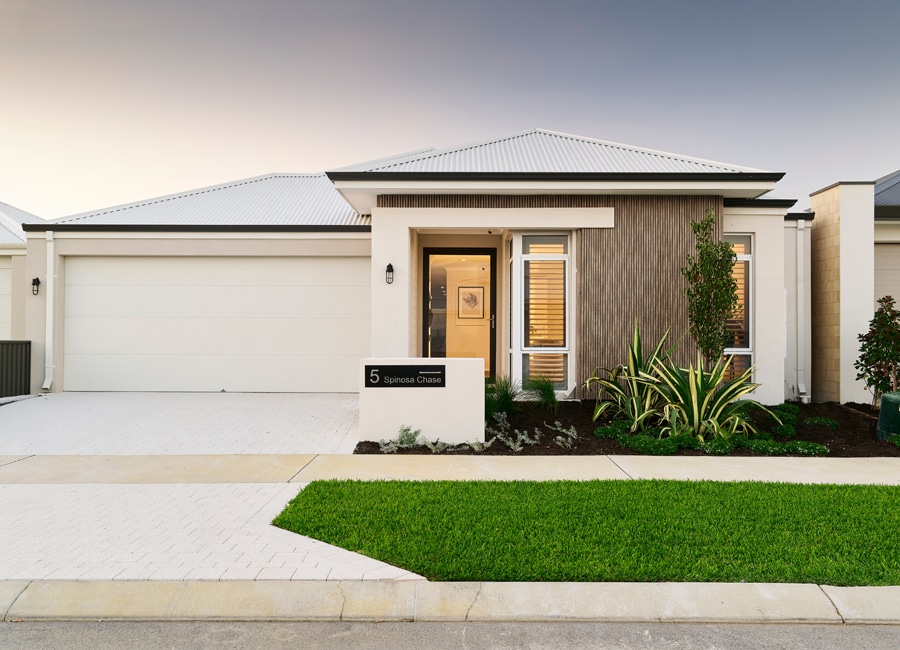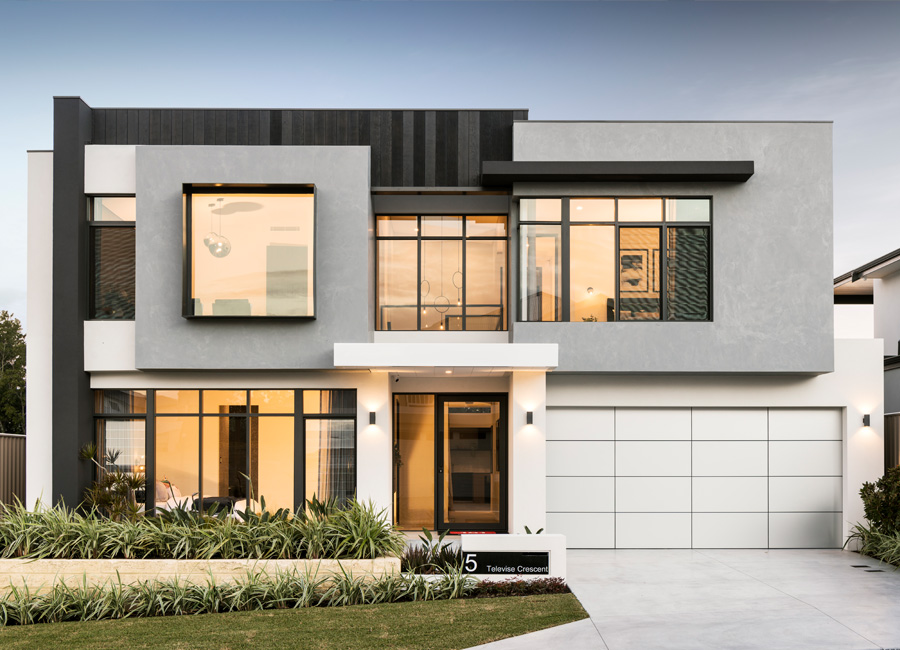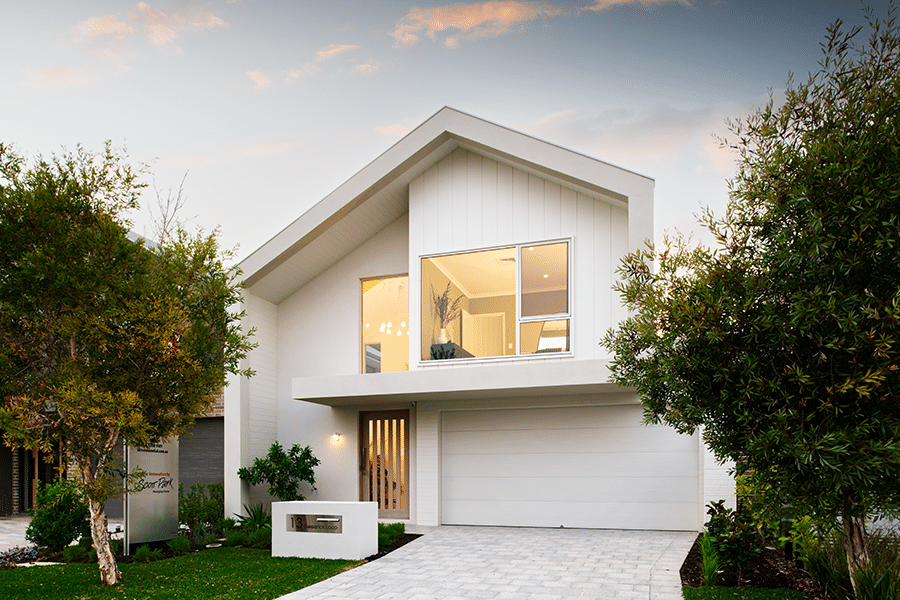The Newport
Address: 28 Selacosa Avenue, Alkimos Western Australia
Total Area: 338sqm
View More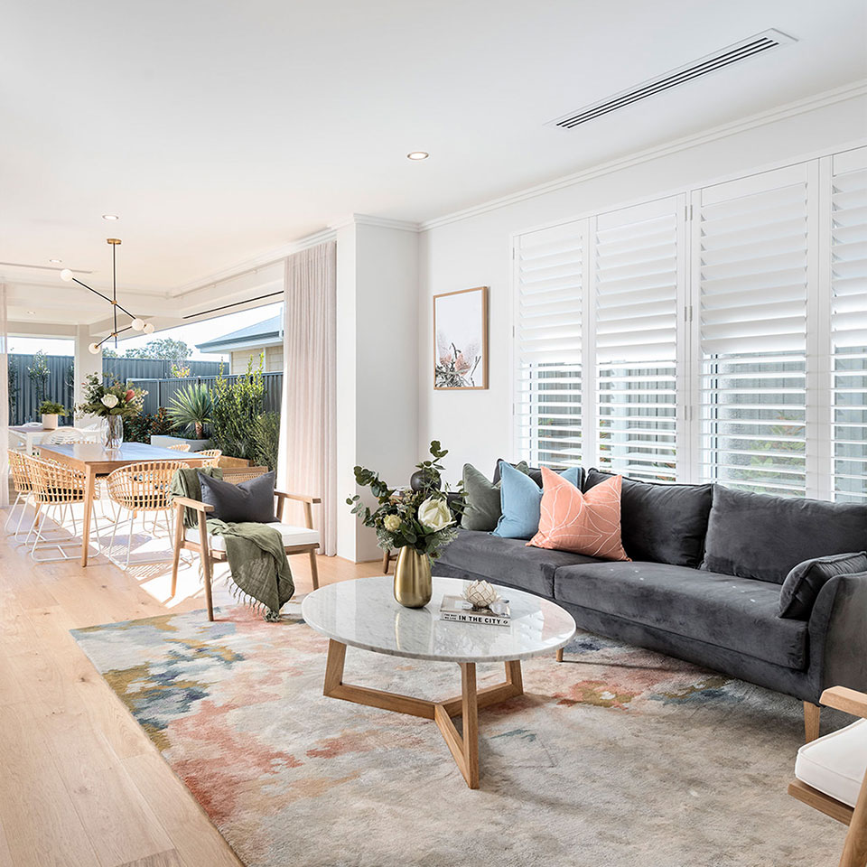
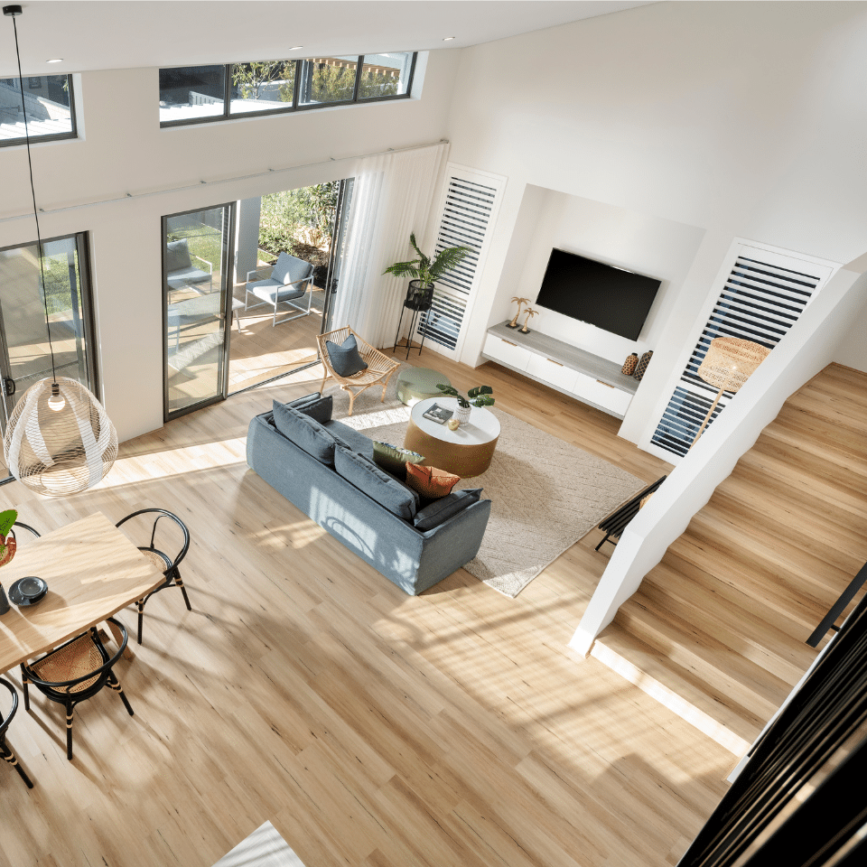
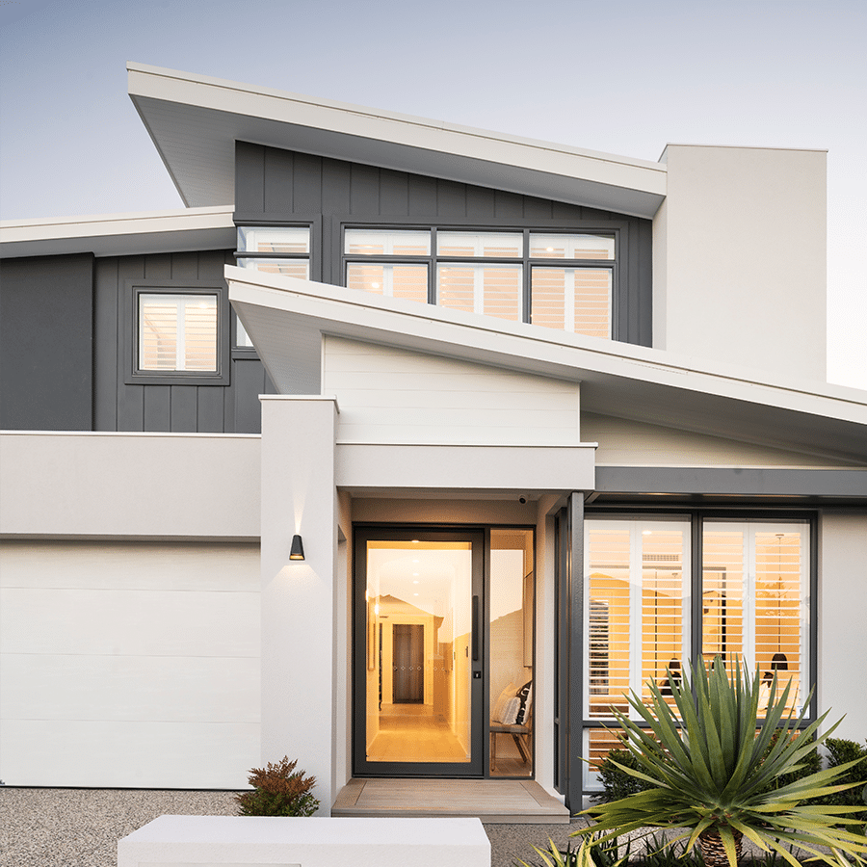
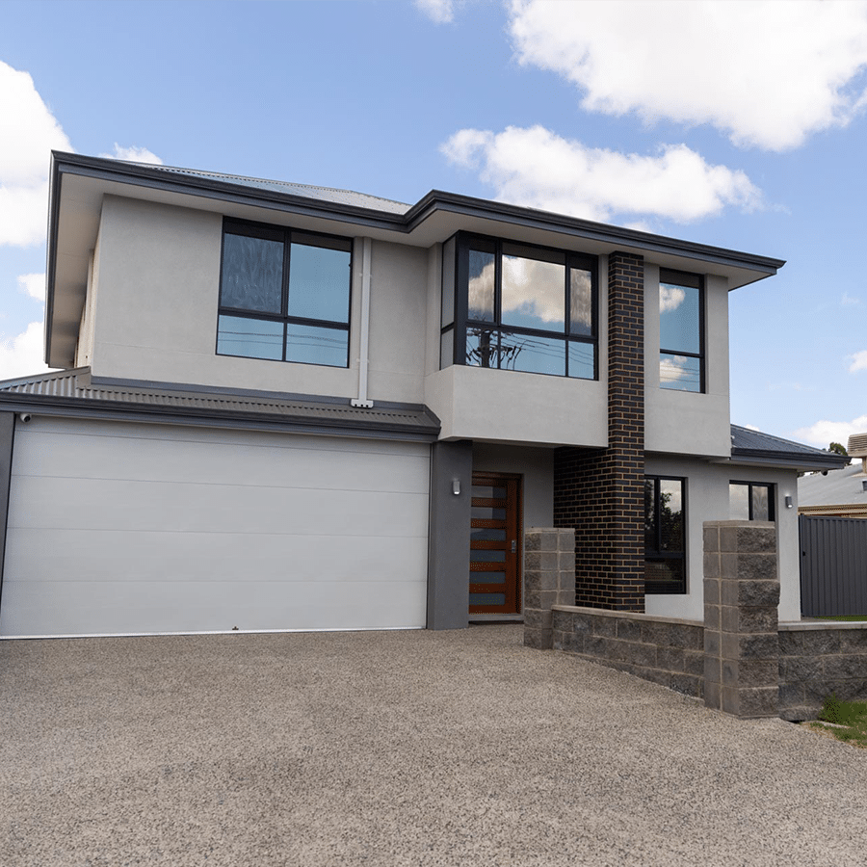
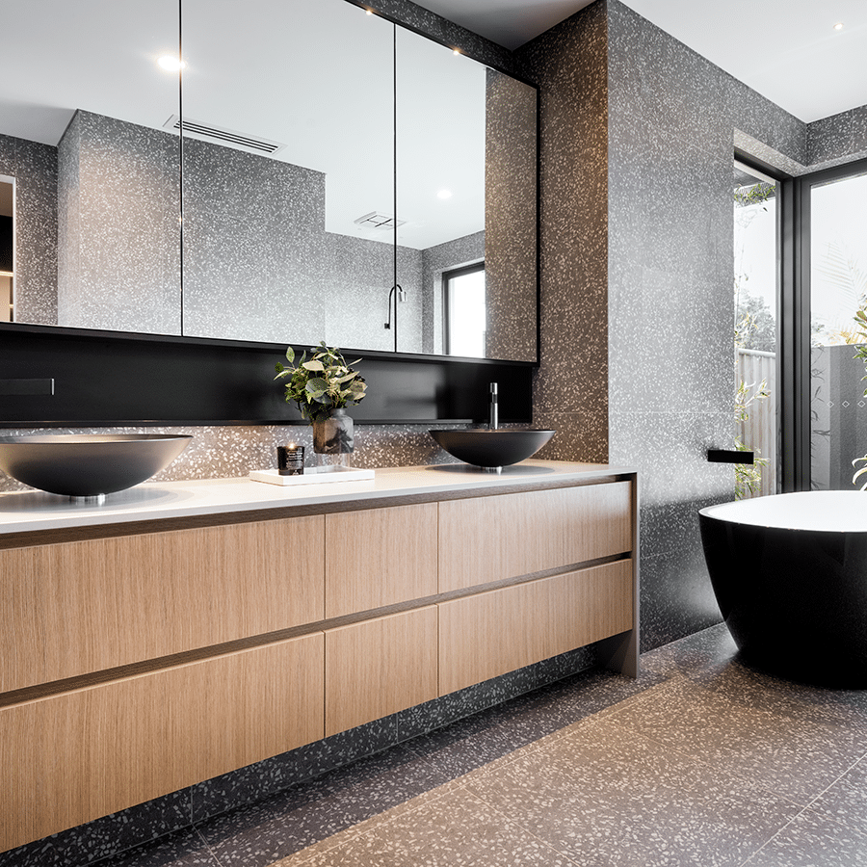
Visiting one of our display homes in Perth is the perfect way to see first-hand why 101 Residential is the right team to build your dream home. The outside beauty of each display home will welcome you inside, and as you step through the front door you will be able walk around and visualise your own home coming to life.
In our display homes you can walk through every room, up and down elevations and floors, getting a true feel for how spacious our single and double storey homes are. Seeing the space for yourself, you’ll understand why 101 Residential are the best at maximising every metre of a narrow block. Our display homes will give you an incredible starting base from which you can vividly picture your own dream home, whether you want the plan exactly as it is, modified, or completely custom designed.
Address: 28 Selacosa Avenue, Alkimos Western Australia
Total Area: 338sqm
View MoreAddress: Seven Hills Estate, 5 Televise Crescent, Dianella, Western Australia
Total Area: 347sqm
View More

