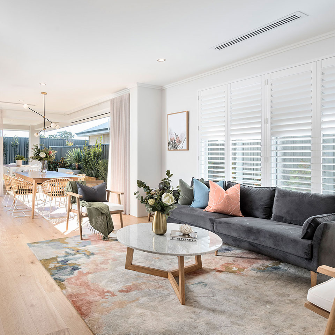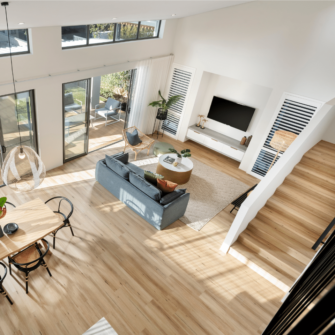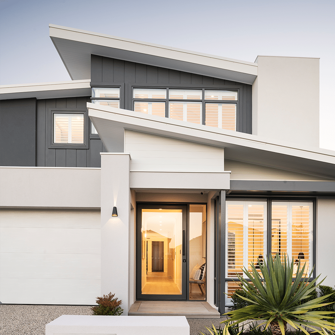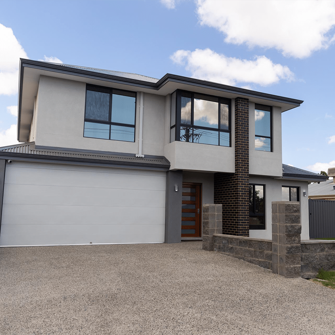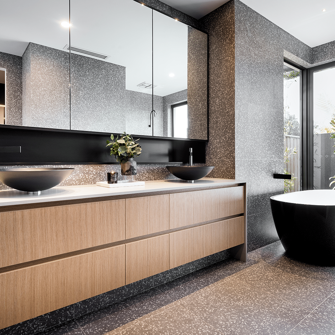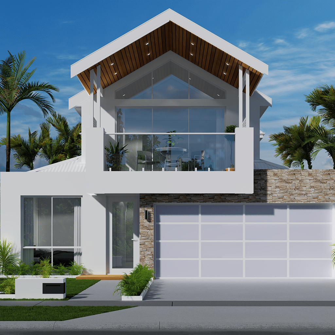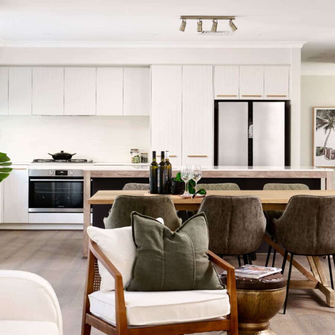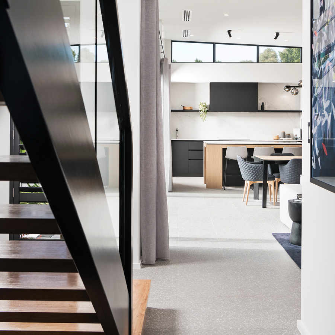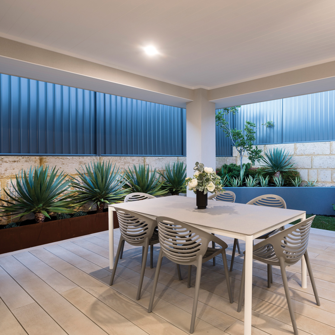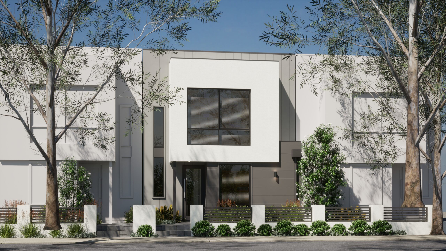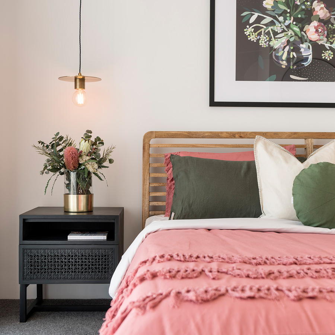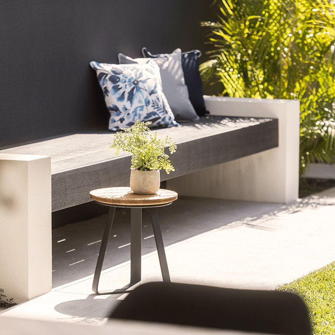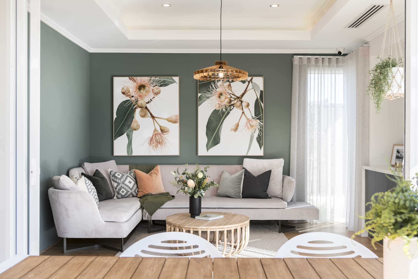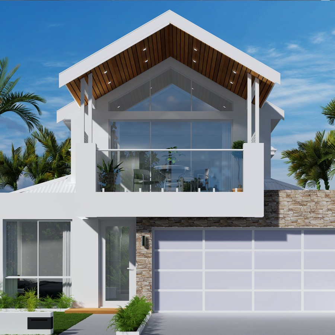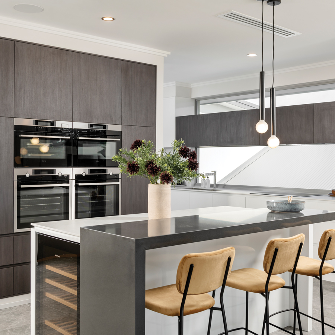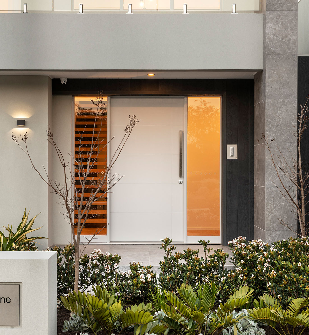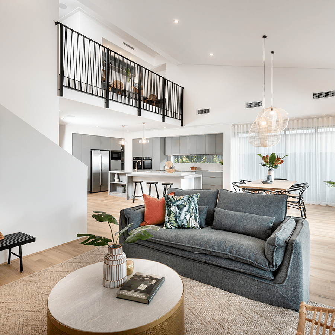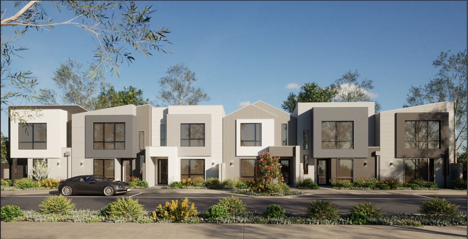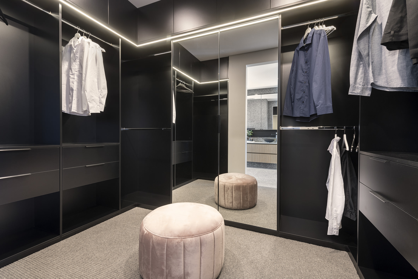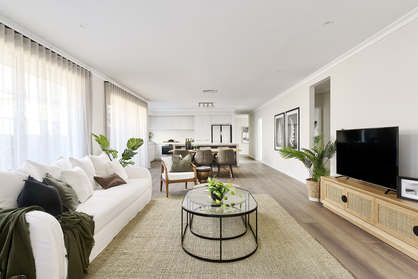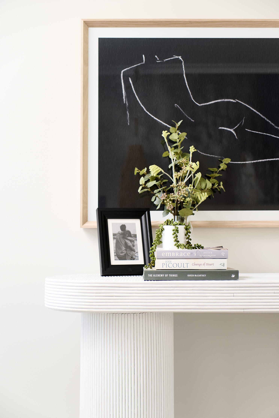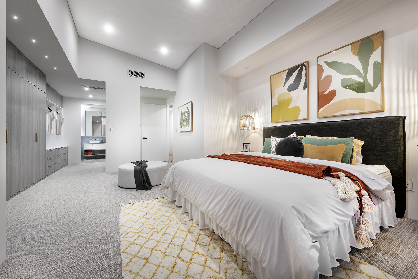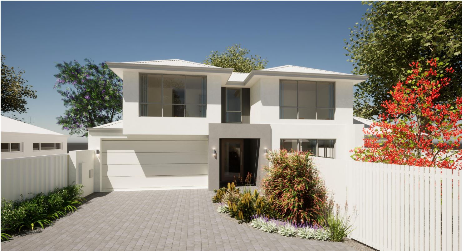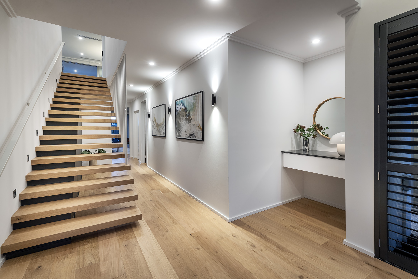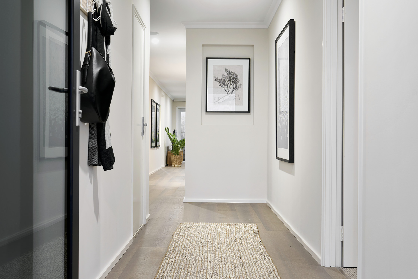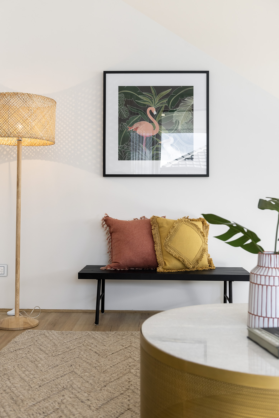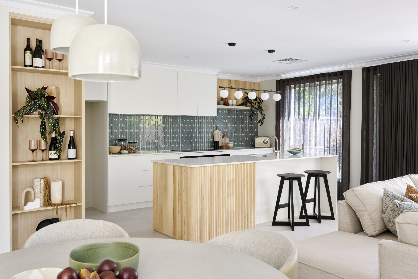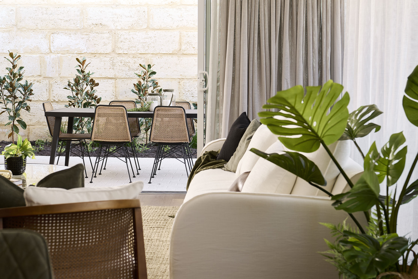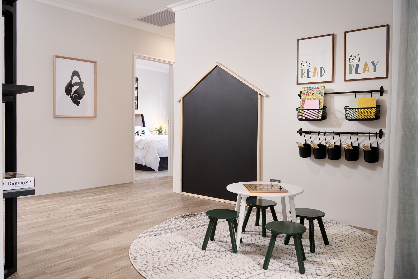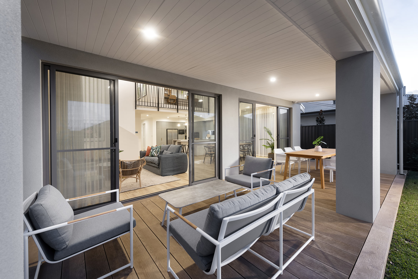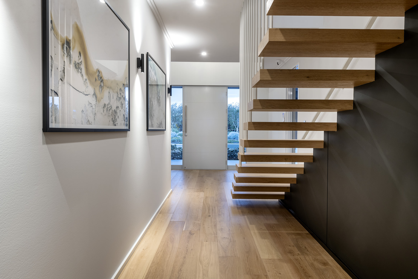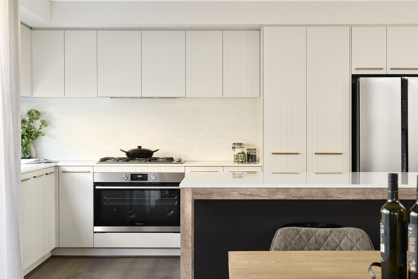Welcome to 101 Residential
Welcome to 101 Residential, where our team provides house and land packages in Perth that perfectly blend quality, cost-effectiveness, and a touch of personalisation. We don’t just help you build a home. We’re your reliable partners on your home ownership journey. At 101 Residential, we commit to making the entire process stress-free and easy.
What are House and Land Packages?
House and land packages are the perfect combinations of convenience, customisation and cost-effectiveness. Instead of separately buying land and contracting a builder to design and construct your home, house and land packages combine both steps into one. You get a piece of land and a new home that is built according to your tastes and preferences.
House and land packages offer a plot of land along with a home design that suits your lifestyle. Most people find this process a lot easier, and the houses are often built quicker because the house and land developers may be working on several new homes in the area.
Why Choose 101 Residential for House and Land Packages in Perth?
101 Residential stands apart in the crowd because of our simple, hassle-free approach to home ownership. Our team blends years of expertise, a commitment to quality, and a relentless drive for customer satisfaction. Your needs are at the centre of everything we do, so take the time to discover the 101 Residential difference today.
Benefits of House and Land Packages in Perth?
House and land packages in Perth are an excellent option for anyone looking to own a new home. They offer several benefits, from convenience to cost-effectiveness. With the perfect balance of customisation and standardised solutions, house and land packages cater to diverse needs and preferences. Whether you’re a first-time homebuyer or looking to upgrade your current home, there is something for everyone.
Don’t Miss Out on the Best House and Land Packages
If you’ve been considering homeownership, now is the perfect time to take the plunge. The real estate market is always full of opportunities, and our house and land packages in Perth offer an excellent choice for new home buyers. Most importantly, waiting could mean missing out on these opportunities. Here’s why you should act now.
Looking for the Best House and Land Packages in Perth?
Ready to start your homeownership journey? At 101 Residential, we’re here to guide you every step of the way. Our house and land packages offer exceptional value, fast build times and a chance to secure your future. With help from our in-house finance experts, along with a wide range of designs and a commitment to customer service, 101 Residential is ready to turn your dream into a reality. Contact us today to learn more.


